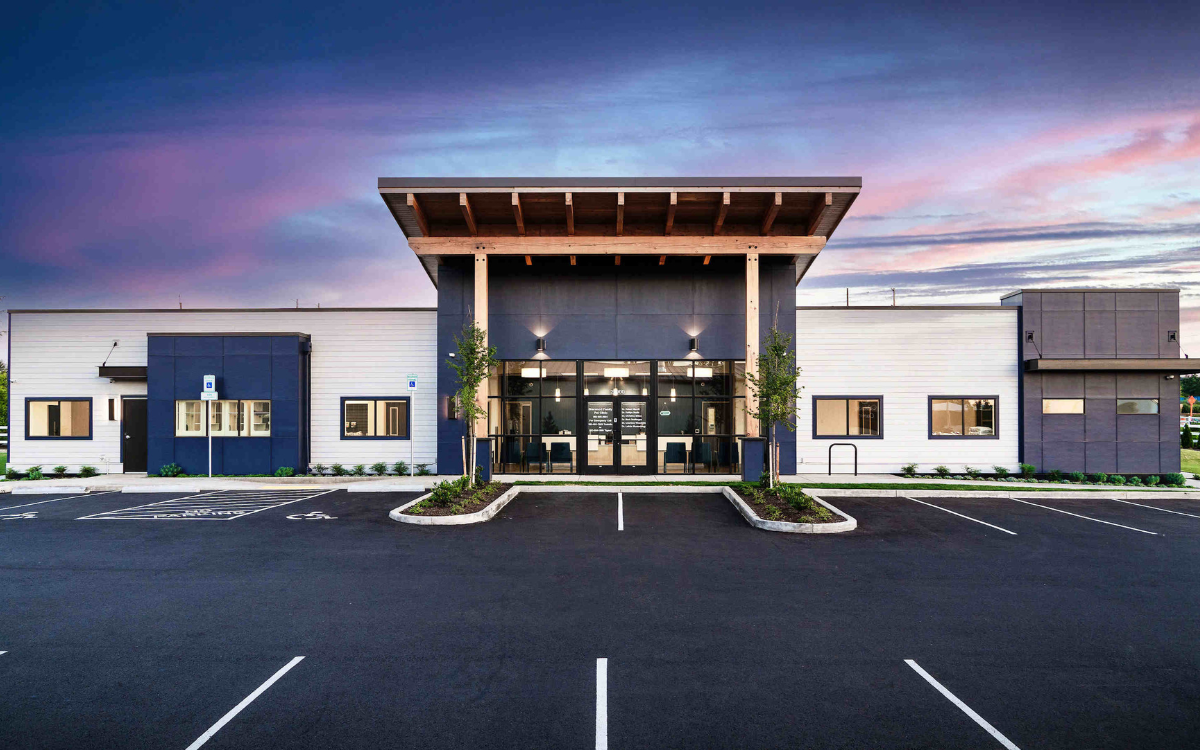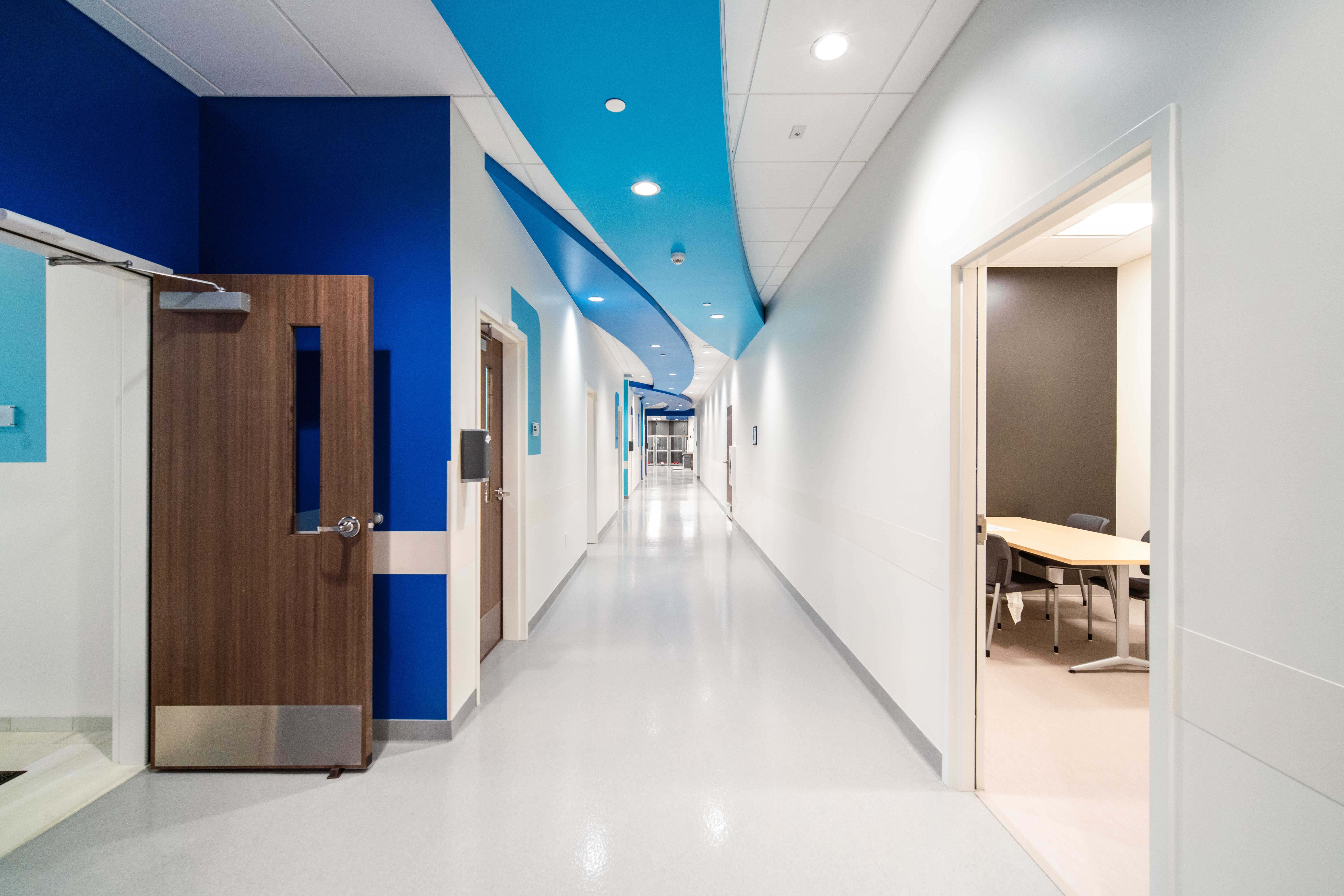When meeting a veterinary client for the first time, I always arrive a few minutes early to take note of the facility’s entry, exit, and greeting process. This assessment can often be overlooked in daily practice, not because it is unimportant, but because as veterinarians and business owners who wear many hats, they’re at capacity with delivering the highest quality care and time they have available.
From a pet owner and pet’s perspective, a visit to the vet can likely be accompanied by anxiety: hectic work and personal schedules, financial stresses, their pet’s demeanor – the list goes on. As animal care professionals, there’s an opportunity to deliver a positive experience and build lasting relationships with your clients that all stem from the very first impression and initial moments they enter your facility.
You have one chance – seven seconds – to make a first impression with a client, and it begins before they walk in the door. Within mere seconds, several human senses are working simultaneously to determine a client’s perception of care quality, clues of wait times, facility cleanliness, and staff friendliness of your practice. This subliminal experience can either heighten your client’s anxiety or put it at ease. Understanding this as a business owner and animal care professional can be daunting. Still, we have a few design and general tips you can do to nail the first impression, better the client experience, and decrease vet visit anxieties.
- Provide easily identifiable entry doors from the parking lot that are welcoming and transparent so your clients can see what is on the other side before they enter the practice. There is nothing quite like a curious Shepard surprising a skittish Chihuahua at your entry door to fluster people!
No odors allowed! Zone your heating, ventilation, and air conditioning system properly so that there is an adequate exchange of air, and that the air always flows from the public areas to the clinical areas.
Consider utilizing free-standing kiosks instead of traditional reception desks. Consider untethering your staff from communication and data cords via wirelessly connected earbuds and I-pads. This allows your staff to go to your client when they enter the hospital rather than the other way around. Not only does this foster a client-first ethos, but your staff can check-in clients and cashier retail sales anywhere within the space. Those clients with fractious pets will appreciate the opportunity to check in away from other animals, resulting in a more relaxed experience. Additionally, clients appreciate being able to call when they arrive in your parking lot, and this gives your staff the chance to check them in from their car and escort them directly to the exam room at their appointed time.
If possible, have incoming phones answered nearby, but not in the reception area. Your reception staff should be ready to help clients get checked in and seated as quickly and smoothly as possible.
Provide access to natural light that’s “enhanced” by warm light fixtures. Common fluorescent light fixtures are great for hospital treatment and surgical areas due to the abundance of light they provide economically. Still, in the waiting area, they are simply uncomfortable sources of glare.
While separate waiting areas for dogs and cats are effective, they are not as efficient for staff to manage. Common waiting spaces are effective as long as some degree of perceived physical separation between species can be created. When utilizing a common waiting area model, provide partial height visual barriers such as half-height walls, fish tanks, or tall planters. Providing a simple shelf 3’- 4’ above the floor level “dog zone” for cat carriers will also be appreciated by your feline clientele.
Allow adequate space for a few small group seating areas rather than one large sea of chairs. Give your clients a little extra space for a degree of privacy and include bench seating to welcome clients of all body types.
Right size your waiting area for the services you provide and the number of exam rooms you operate. An excess of empty chairs contributes to a cluttered room, and too few chairs’ cause clients to stand, sending a message that you are not able to keep up with appointments.
Place retail features away from the reception counter and entry door, so clients looking over the retail inventory do not clog up the entry and reception areas. If separate cat and dog waiting areas are created, provide separate, targeted retail displays to allow clients to linger without intruding on the solitude of other patients.
If you are considering the addition of a children’s area to your waiting room, remember it can add commotion to the waiting area and be counter-productive to the creation of a soothing space for all your clients. Keep in mind that if you stay on your appointment times, there will be little need for this space.
Consider adding a silent “information” monitor to the waiting area instead of a television. It’s a great way to quietly inform your patients about new services & technologies in use, changes in your staff, relative community events, sources of information for their pets, and even post lost and found pet images without adding clutter to the walls or coffee tables.
If you have not already, instigate in-exam room payment protocols for exam and in-hospital release procedures. Clients can comfortably inquire about the charges and services and your staff can remain focused on the check-in experience.
The design of your veterinary practice entry area and waiting room play a major role in a client’s first impression. Knowing you only have seven seconds to make a first impression, make sure the design of your space is working in your favor for a paws-itive outcome.
Ready to chat about a project?

Written By Jeff Clark, AIA, ICC, AAHA
MD Architects is a full-service, relationship-based firm dedicated to providing superior planning, design, specifications, and construction guidance to animal care, human healthcare, and commercial industries.
September 14, 2023




