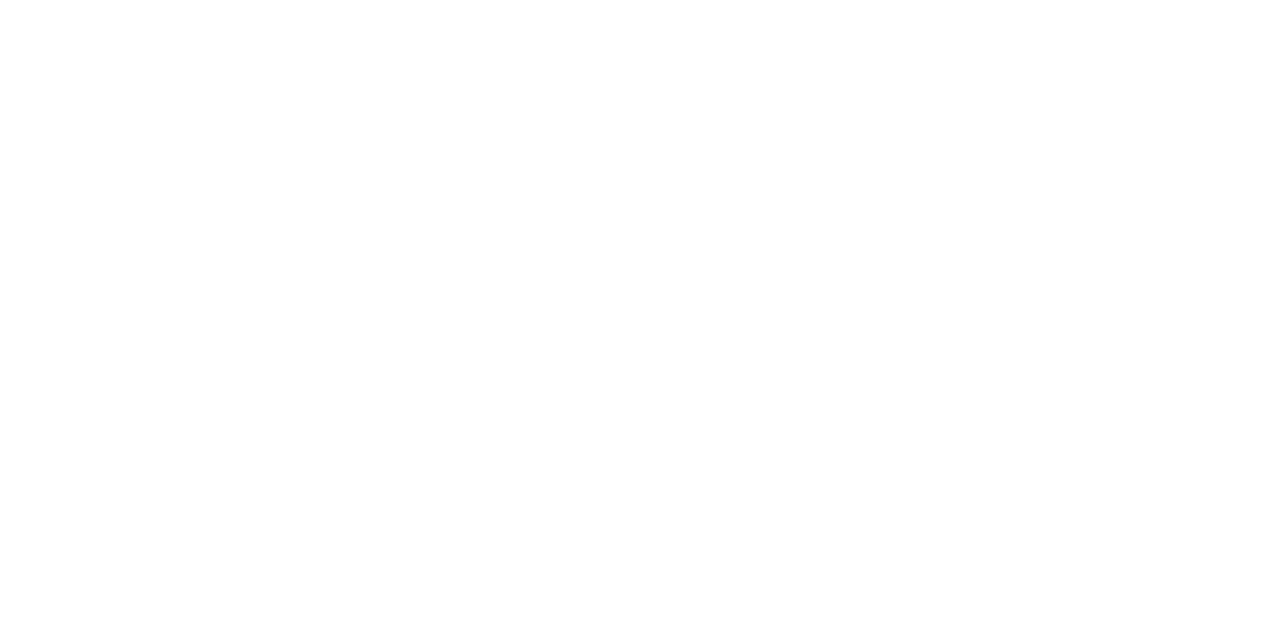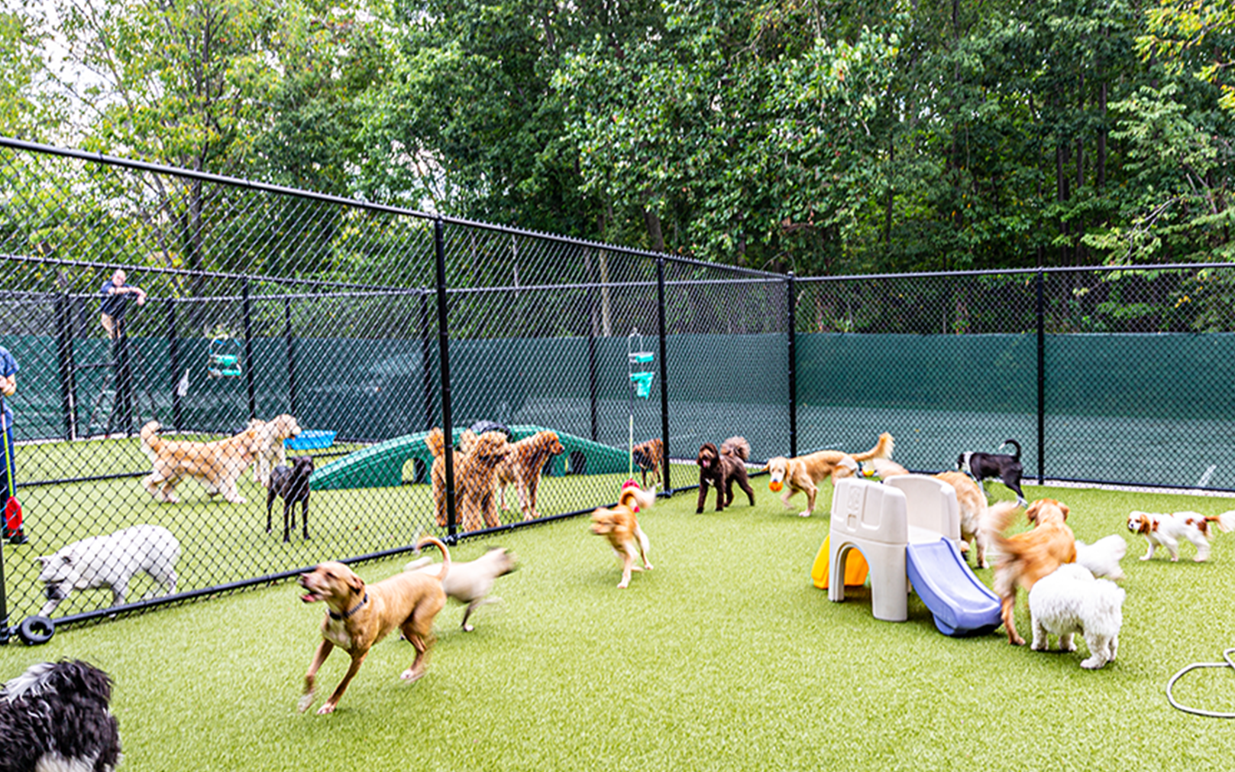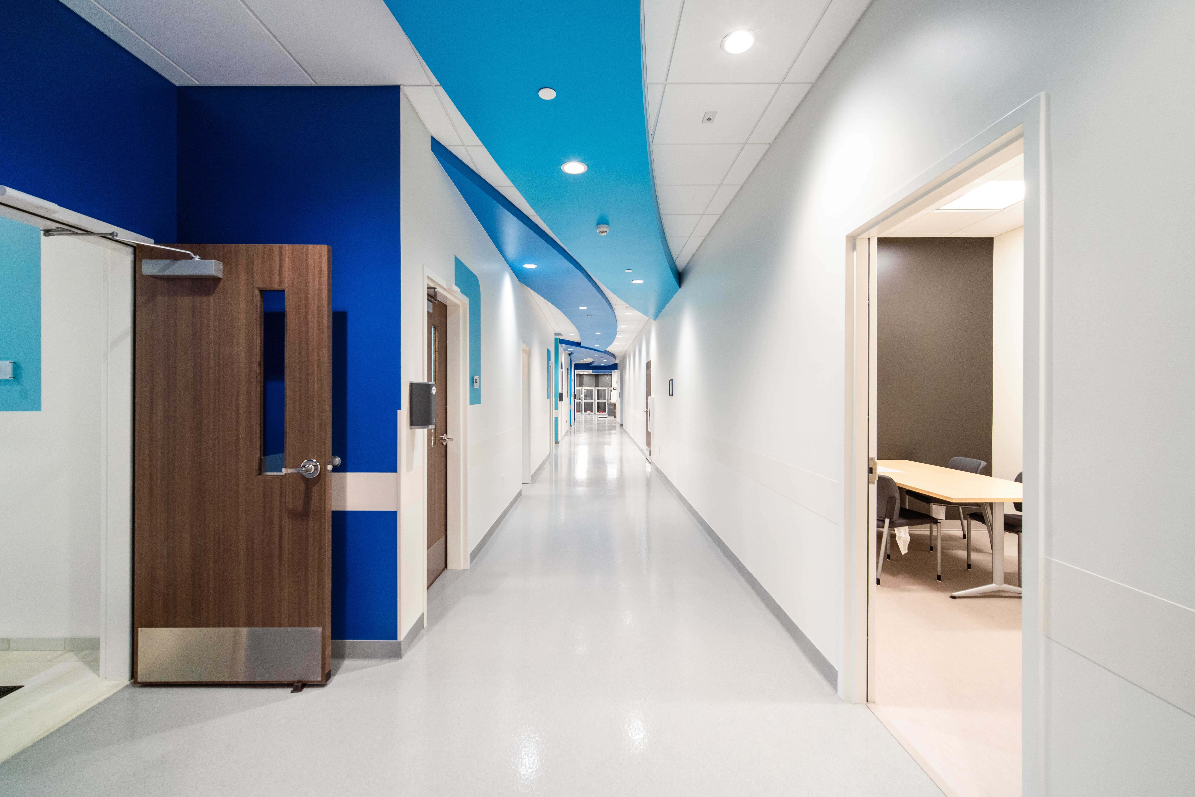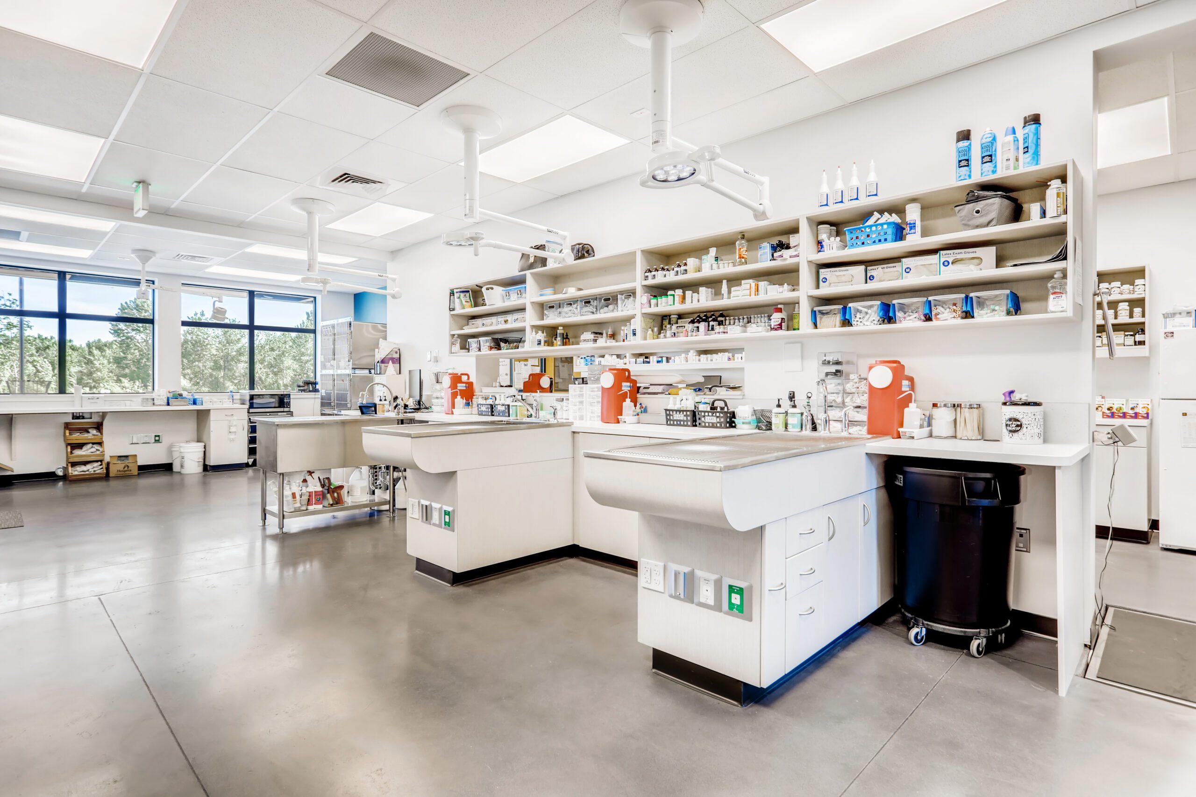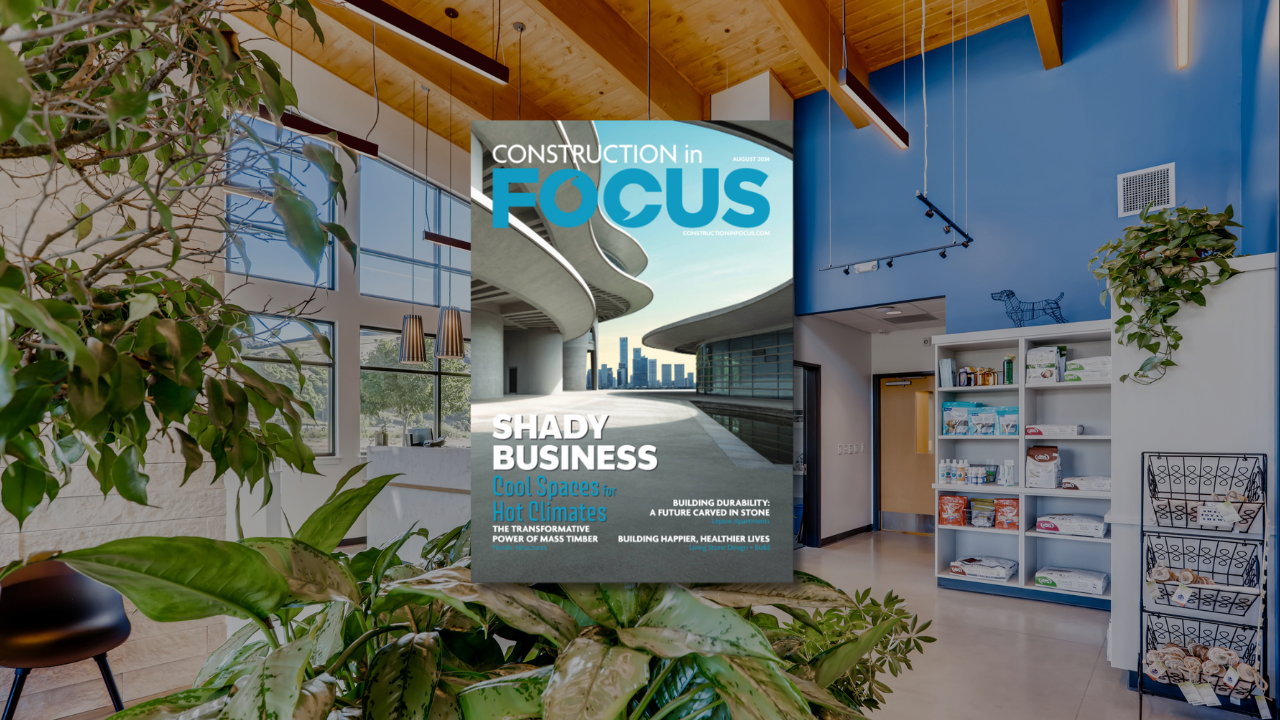As many states and counties are gearing up to start reopening businesses, it has become pertinent for all businesses, including animal-care facilities, to take proper precautions to help prevent COVID-19 from spreading. Veterinary hospitals/clinics, animal shelters, and groomers are constantly looking for measures they should take to continue caring for pets and pet owners without jeopardizing their clients and staff’s health and morale.
With social distancing and the nature of pet and vet relationships at the top of our minds, our designers are looking at how animal hospitals, clinics, and shelters can shift their spaces to accommodate necessary precautionary measures for public and animal health safety.
To help plan for the patient surge and allow employees to be back at work, here are some design and building controls that our professionals at MD Architects recommend:
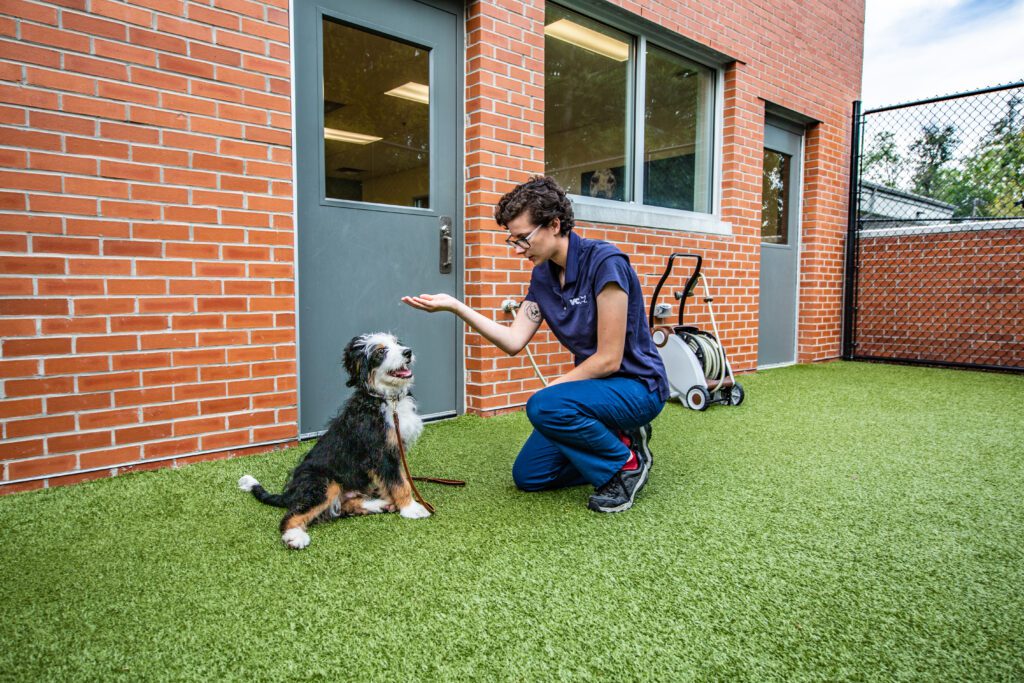
Scheduling for Lower Occupancy
To be best prepared for allowing critical care, we recommend that the administration consider an action plan for prioritizing services. The measures to ensure safety and financial sustainability will differ for each facility. A ballpark estimate for safely planning the overall capacity is to allow for a minimum of 60 square feet per person (This area is equivalent to a half-circle in front of an individual with a 6-foot radius. To provide a full circle around an individual with a 6-foot radius would require 113 square feet) **. Not all facilities will be able to achieve this, hence they will need to consider other risk mitigation strategies outlined below.
Review your facility layout with a design professional to facilitate separation in reception and waiting areas, offices, meeting/breakrooms, common treatment rooms, and other close-occupancy areas. Animal care associations like the AVMA, AAHA, AAWA, NACA, and many others have useful links and information on their websites for veterinary facilities and animal shelters that can help with their customer relationships and day-to-day operations.
To help provide an effective space plan we have divided the popular animal-care operation areas into two main categories:
- Front of House – Reception, waiting areas, Exam rooms, Consultation / Visitation areas, spray / Neuter clinic, etc.
- Back of House – Grooming, Boarding, Treatment rooms, Surgery / Critical care, Food prep, Laundry, Staff, and Doctors’ offices, Breakroom, etc.
Front of House
Currently, many hospitals and shelters are practicing curbside patient pick-up and drop-off, and telemedicine. This process has proven very effective. Facilities should continue to follow such practices until your state or country has reduced the restrictions. Once your facility is ready to transition into allowing clients to come inside, creating staggered patient and employee schedules to maintain lower occupancy and social distancing will be helpful.
- Signage, signage, and more signage! Provide signage as a reminder of social distancing, hand washing, and other messaging.
- Provide trash cans, tissues, and hand sanitizers for effective disinfection.
- Provide occupant / vacant signage for restrooms to prevent restrooms/stalls from populating.
- If possible, have families call when they have arrived, and wait in a designated parking area until another family has left.
- The waiting areas which normally would have housed 15 or more customers, should be changed to follow the “one person per exam room” rule. This way at any given time there will be a single patient whether inside the exam room or in the waiting area.
- Reposition the exam table if possible, to create a safety barrier between the client and consultant.
- AAHA recommends changing appointments to allow one owner per visit and providing ample spacing between appointments to disinfect and prepare the exam rooms.
- Additional measures for elderly / immuno-compromised customers: Consider providing a separate consultancy area such as an outdoor run for exams or a designated parking area to help reduce risk and exposure during their consultation.
- Consider doing electronic check-out inside the exam room after an appointment to avoid traffic back at the reception or waiting area.
- Install safety partitions/plexiglass in areas such as reception or offices to protect front office staff.
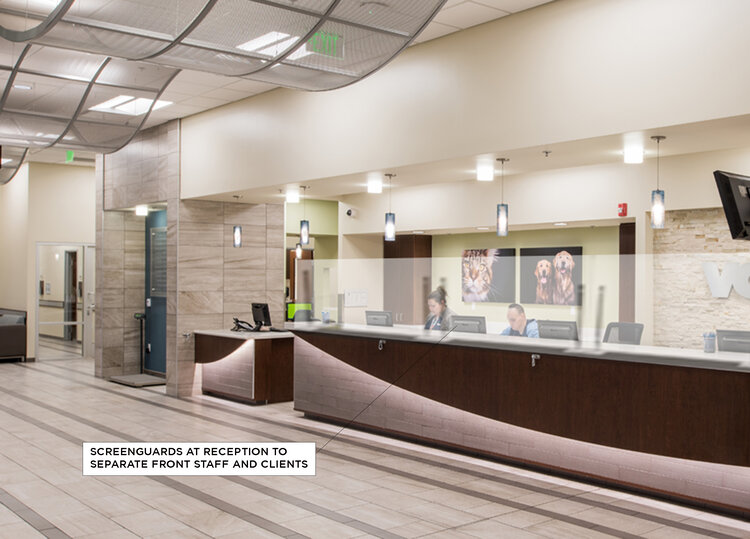
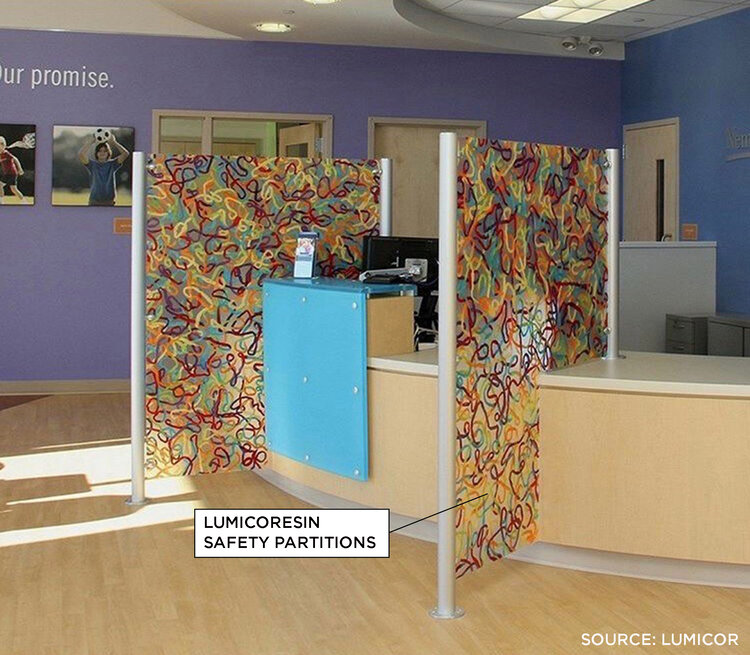
- If you have multiple entrances or doors connecting to front-of-house areas, consider creating a one-way path to travel with a separate entrance and exit for customers to minimize customers passing each other in hallways and congregating around the reception desk.
- Likewise, for animal shelters, develop an appointment system for potential adopters to come into the facility so that there are not more than 2-3 families inside the shelter to maintain the 6-foot social distancing CDC guideline.
- If the shelter has different holding areas, consider limiting to one family in each area, and coordinate with staff when families can move into the next area to minimize overlap in visitors.
- In adoption interview areas, consider conducting outdoor interviews when the weather is appropriate. If outdoor accommodations are not available, consider setting up temporary interview spaces in large rooms where staff can practice social distancing.
- If it is possible to offer curbside waiting, consider re-purposing your lobby for adoption interviews.
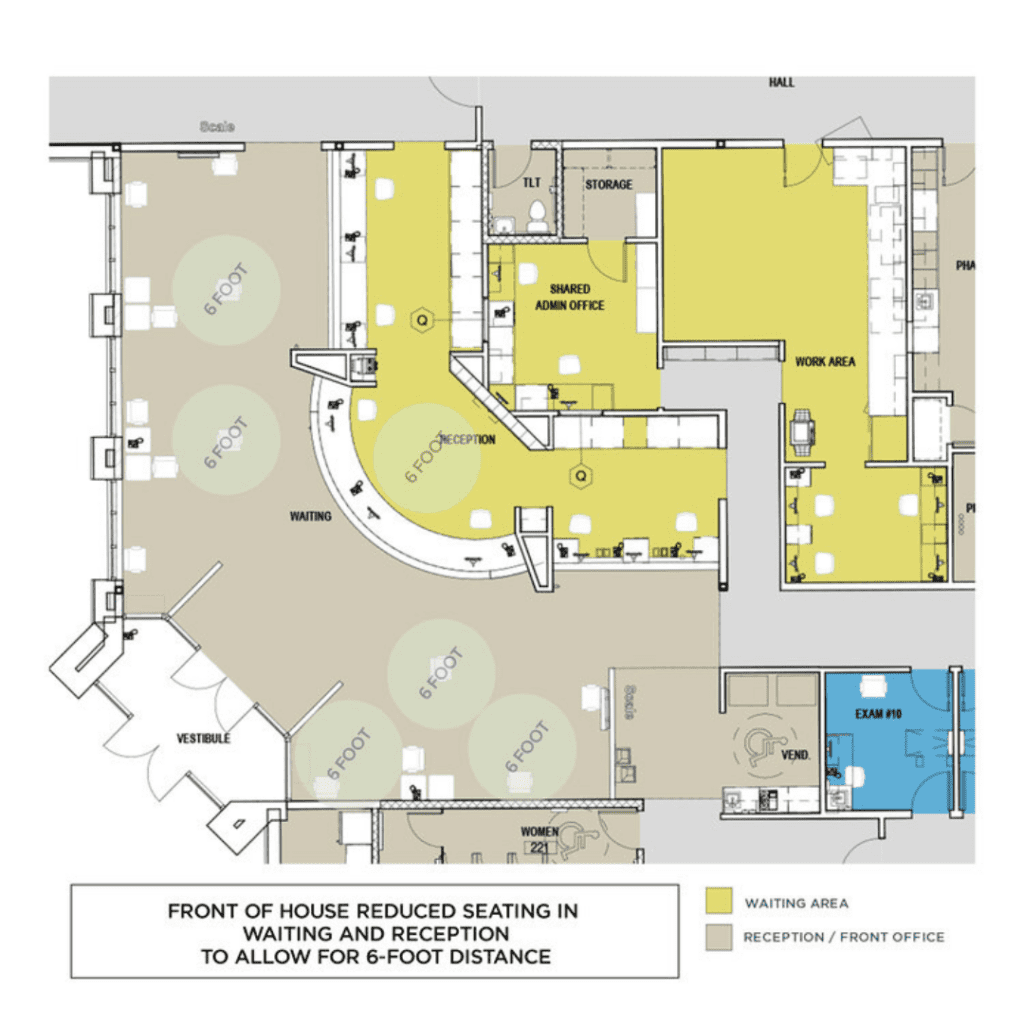
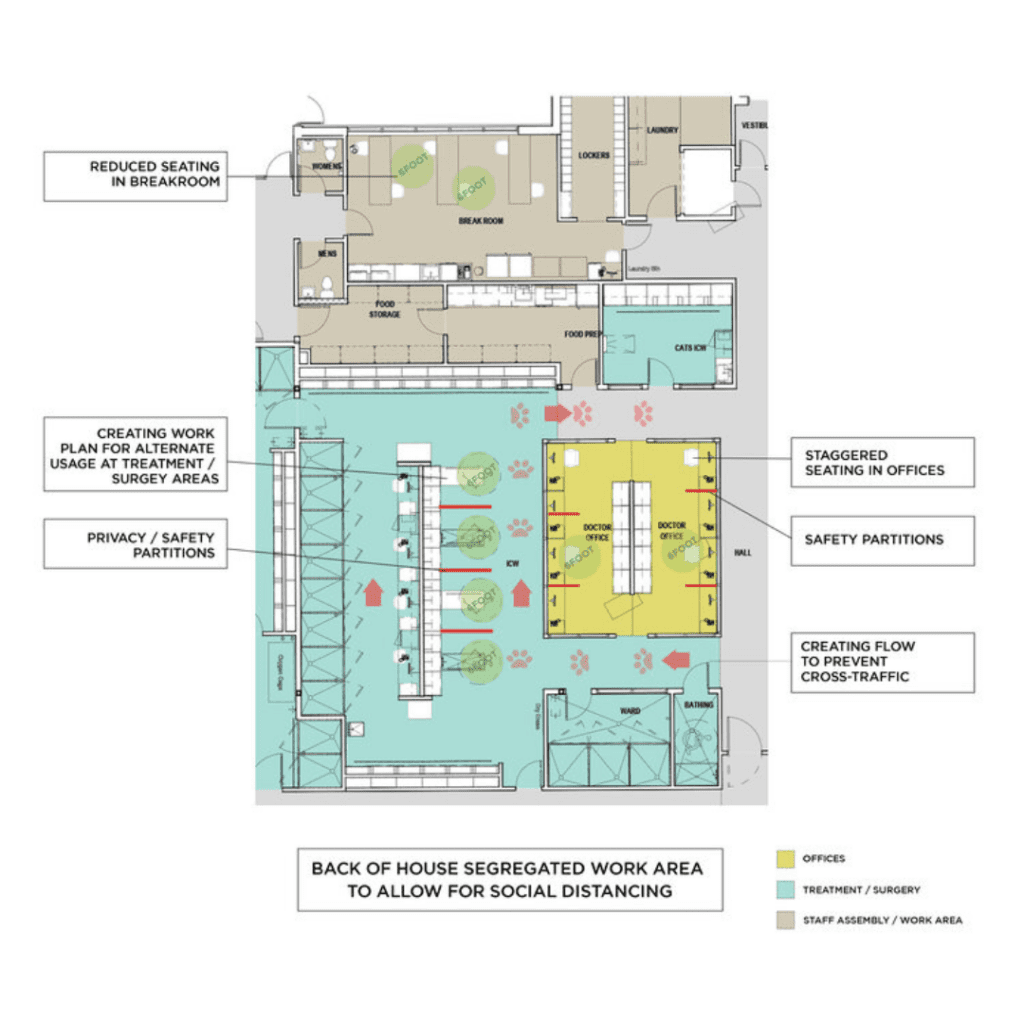
Back of House
- Consider having a staggered schedule for all staff.
- Review the physical capacity of your facility for social distancing with a design professional. This will help to determine the staffing plan and number of patients you can serve safely per day.
- Coordinate client appointments to have corresponding technical staff always present during the treatment/consultation/visitation period.
- If you can offer curbside waiting or pick-up/drop-off, consider using parts of your lobby for additional, separated workspace.
- Consider moving cramped workstations to a larger area or utilize common spaces as needed.
- For veterinary hospitals and animal shelters create a reduced occupancy schedule for all essential services such as food prep, cleaning, grooming, feeding, treatment, etc.
- Assign one primary staff for each function if possible, to avoid sharing of workspaces or equipment.
- Where operations require staff to work in proximity additional measures (PPE, etc.) should be required.
- Install plexiglass / washable curtains between workstations to provide safety barriers between staff.
- Have backup staff on call for sick employees so that clinics can continue to operate, while staff that are feeling ill can stay at home. Alternately, have an action and communication plan if there is a need to close the clinic abruptly.
- Review the space to mark out one-way traffic patterns to prevent staff from crossing paths nearby.
- Provide signage throughout the facility to facilitate social distancing. Mark out 6-foot distances on the floor in large treatment areas and corridors.
- Avoid using conference rooms for large groups instead re-purpose the space for creating additional work areas where possible.
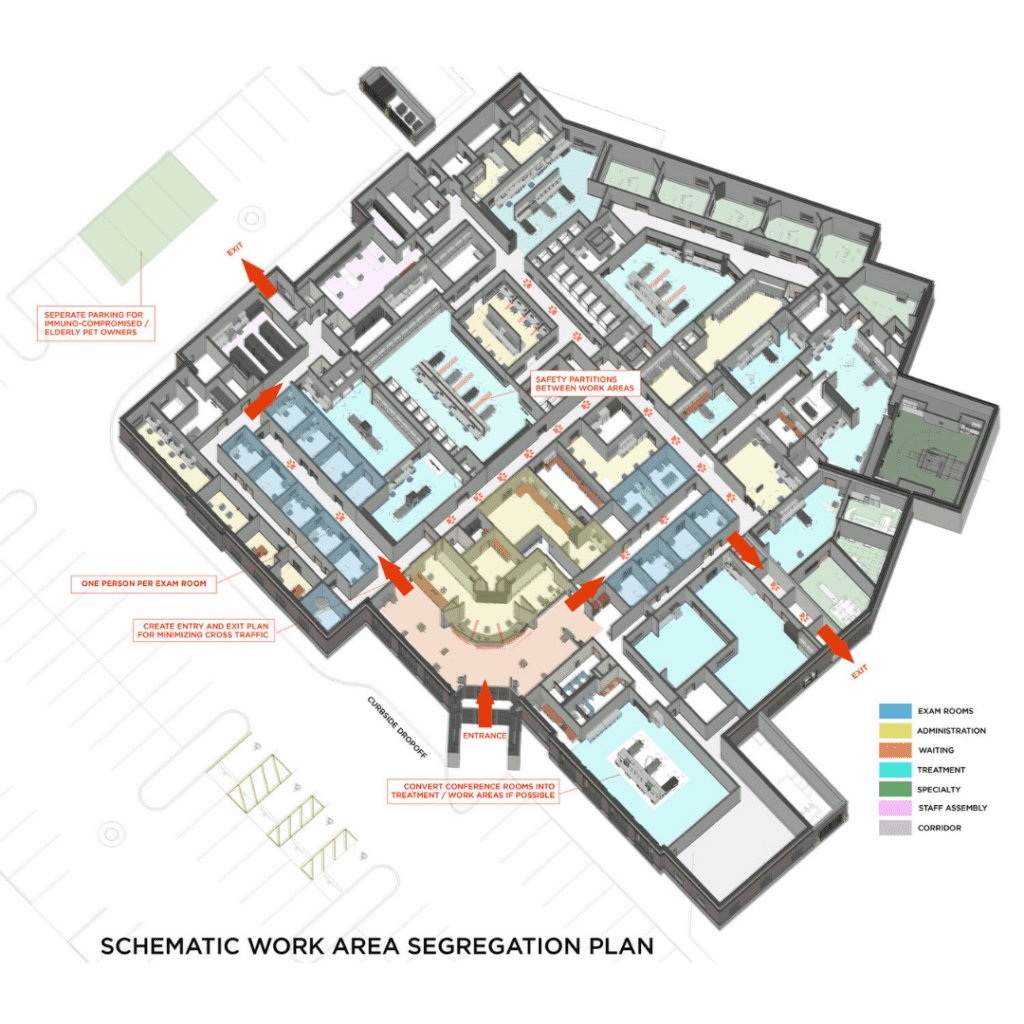
Regular Engineering Checks and Controls
Consider engaging a building or mechanical professional to investigate additional control measures below:
- Perform a building assessment to determine the baseline of the existing system performance and determine potential opportunities to enhance your current system.
- Evaluate the current Mechanical, Plumbing, and Electrical efficiency in your facility to determine your capacity for any potential upgrades.
- If suitable install higher MERV (Minimum Efficiency Rating Value) rated filters for your system. The higher the rating, the more airborne particulates you can capture. This will help prevent bacteria and viruses from being pulled into your HVAC units and blown back into the space.
- ASHRAE recommends at least MERV 13 and preferably MERV 14 or better to help mitigate the transmission of infectious aerosols. When increasing the filter efficiency, it is critical to verify that the installed HVAC system can accommodate the better filters without any adverse effects.
- If your HVAC system is set up for a demand control set-up, consider asking your HVAC vendor or engineering consultant to stop the demand control ventilation for the time being so that all spaces have adequate incoming outside air.
- Designing and installing new max. outside air unit might be a costly affair. But if your facility is not a 24-hour facility, consider performing a “purge” throughout the building during unoccupied hours by bringing in more outside airflow than required. Please note that your HVAC system might not be designed to maintain temperature and humidity levels for larger amounts of outside air for a prolonged period. Make sure you speak to your engineer consultant before acting. Too much exposure to unconditioned air can cause damage to the woodwork or equipment.
Technology and Sanitation
- Incorporate flexible, touchless technology for your clients and staff to create a sense of safety and reduce the potential for transmission from person to person.
- A touchless faucet or toilet fixture limits exposure to viruses and bacteria. A study published by the American Society for Microbiology noted that there were over 77,000 distinct microbes found on different surfaces in restrooms. Hands-free fixtures will help in minimizing contact with germs.
- The CDC recommends utilizing “touchless payment”, such as paying over the phone, wherever possible.
- Install occupancy sensors or phone app/voice control touchless lighting and HVAC controls throughout the facility in lieu of manual switches.
- Consider utilizing a cleaning crew during working hours or creating a sanitation certification standard that can be displayed as a sign of confidence.
- Review disinfection protocols with your staff to ensure adequate diligence is practiced by each staff member.
- Advocate remote working for services that can be addressed remotely and do not require in-person presence. This will also help with reducing occupancy at any given time.
- Practice telemedicine and curb-side assistance where possible. Make sure to consult your local Veterinary Medical Association (VMA) for practicing proper telemedicine protocols and any additional industry-specific COVID-19 measures.
- Video meetings by Zoom, Microsoft Teams, Webex or GoToMeeting should be used instead of in-person meetings where possible.
- Provide information for the new action plan and facility changes on your website.
- Invest in online training sessions for staff and volunteers to help them keep abreast of the latest facility and industry changes.
Now Is The Time To Act
We at MD Architects have been designing animal-care facilities since 2006 and are here to support you. We intend to help animal-care administration formulate the safest and most reasonable approaches suitable for their facility. Let us help you decide how the most current industry standards can be applied to your facility with ways to best make your facility efficient and safe for all.
For a detailed review of your facility, please contact MD Architects at info@mdarchitects.com.
Resources
We recommend checking current COVID-19 information and relevance to your organization on the WHO, CDC, NIH, AAHA, AND AVMA websites.
Below are some useful resources for the latest information on COVID-19 related to workplace safety and veterinary practices:
** COVID-19 Spay/Neuter and Wellness Clinic Preparedness Guide: https://mcnt-files-prod.s3.us-west-1.amazonaws.com/inline-files/COVID%20preparedness%20guide_0.pdf?lJgbq0PU6ubhKJtOVMFsE_sIIW9HcJt
AAHA – COVID-19 Updates: https://www.aaha.org/publications/newstat/articles/covid-19-updates/
AVMA – COVID -19 Resources and tools: https://www.avma.org/resources-tools/animal-health-and-welfare/covid-19
OVMA – A guide to reopening Veterinary Medicine in Ontario: https://www.wormsandgermsblog.com/files/2020/05/Practice-Reopening-Guideline_FINALMAY6.pdf
AHRAE Epidemic taskforce – Building readiness: https://www.ashrae.org/file%20library/technical%20resources/covid-19/ashrae-building-readiness.pdf
AIA Re-occupancy assessment tool: http://content.aia.org/sites/default/files/2020-05/ReOccupancyAssessmentTool-V01.pdf
The Association for Animal Welfare Advancement: http://blog.theaawa.org/are-you-ready-for-disaster-response-in-a-covid-19-world/
The Association for shelter veterinarian Covid-19 resources: https://www.sheltervet.org/covid-19-resources
Animal Health advisory from Indiana State Bord of Animal Health: https://www.in.gov/boah/files/Info_AnimalShelters_COVID-19_Advisory_4-2020.pdf
Community-Supported Sheltering Policy Platform for State & Local Governments: https://support.bestfriends.org/site/DocServer/NACA_and_Best_Friends_Animal_Society_Community-Supported.pdf;jsessionid=00000000.app20114a?docID=1102&AddInterest=1021&NONCE_TOKEN=65CC3928A55B5F73B047AD8E034BADD5
OSHA Guidelines on Preparing Workplaces for COVID-19: https://www.osha.gov/Publications/OSHA3990.pdf
CDC Guidance for Veterinarians During the COVID-19 Response: https://www.cdc.gov/coronavirus/2019-ncov/community/veterinarians.html
AVMA COVID-19 Practice Resources: https://www.avma.org/resources-tools/animal-health-and-welfare/covid-19
Veterinary State Boards Are Taking Special Actions During COVID-19 Pandemic: https://www.aavsb.org/news/article/83
NACA Recommendations for Continued Modified Shelter & Animal Control Operations:
https://www.nacanet.org/wp-content/uploads/2020/05/NACA-Recommendations-for-Continued-Modified-Operations-Due-to-COVID-19.pdf

Written By Anuya R. Sant, LEED AP BD+C, Associate AIA
MD Architects is a full-service, relationship-based firm dedicated to providing superior planning, design, specifications, and construction guidance to animal care, human healthcare, and commercial industries.
July 17, 2020
